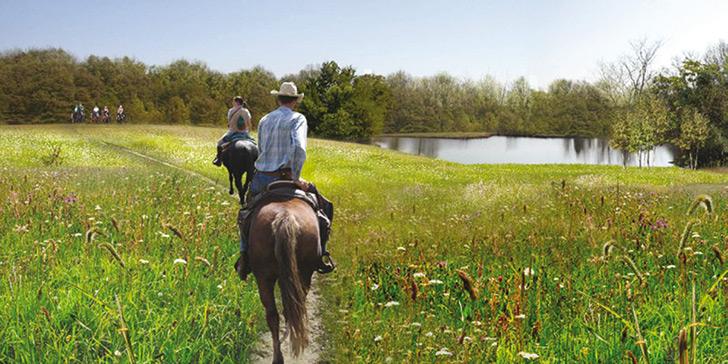A seguito di un’analisi territoriale che investe tutto il territorio dei Colli Albani a Sud Est di Roma, procediamo ad un progetto urbanistico e paesaggistico per l’area urbana del Comune di Lanuvio.
Ci troviamo a fare i conti con un’area frammentata ed un paesaggio contaminato dallo sprawl: il fenomeno che più caratterizza i territori della contemporaneità.
Attraverso il progetto di un parco urbano, il Pillow Park, intendiamo ricucire e ritessere il paesaggio, intervenendo su punti critici, che qui come altrove, caratterizzano il fenomeno dello sprawl: il consumo di suolo, la riduzione del verde, la totale dipendenza dall’automobile.
Il parco urbano viene diviso in aree tematiche ricche di nuove attività per la collettività, grazie ad esse la popolazione sarà maggiormente motivata a frequentare quei luoghi che altrimenti resterebbero marginali.
Per agevolarne l’accesso, viene introdotto un servizio di autobus urbano che collega l’intera area e che attraversa il parco, inglobando anche quei frammenti di città disseminati lungo il pendio del colle, così da renderli parte effettiva di un progetto di insieme. Parallelamente si prevede un piano per il rimboschimento dell’area.
Il progetto ha lo scopo di restituire una visione unitaria del territorio e di portare l’attenzione dei fruitori su quei punti dell’intorno urbano che altrimenti resterebbero marginali ed abbandonati.
Further to the territorial analysis which comprehends the entire area of the Colli Albani, southeast of Rome, we proceed to develop an urban and landscaping project for the Lanuvio urban area.
The project is complicated by the fragmentation of the territory and by a landscape contaminated by the sprawl; this phenomenon characterizes most contemporary territories.
Through the design of an urban park, the Pillow Park, we intend to reunite and consolidate the landscape. We do it by acting on critical points, that here, as elsewhere, characterize the sprawl phenomenon: land consumption, green reduction, total car dependence.
The urban park is divided into thematic areas full of new activities for the community, thanks to which the populace will be more motivated to frequent those places that would otherwise remain marginal. To easier access the area, we introduce an urban bus service that goes through the park and connects the entire area. It also incorporates those city “fragments” scattered along the hill, joining them with the rest of the project.
Simultaneously we provide a reforestation plan.
The project aims to restore a unified vision of the territory and focus the users’ attention on those sections of the urban area that would otherwise remain marginal and abandoned.
Analysis and Services
The Park








