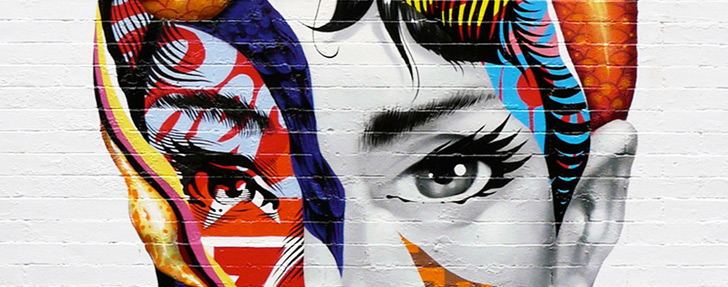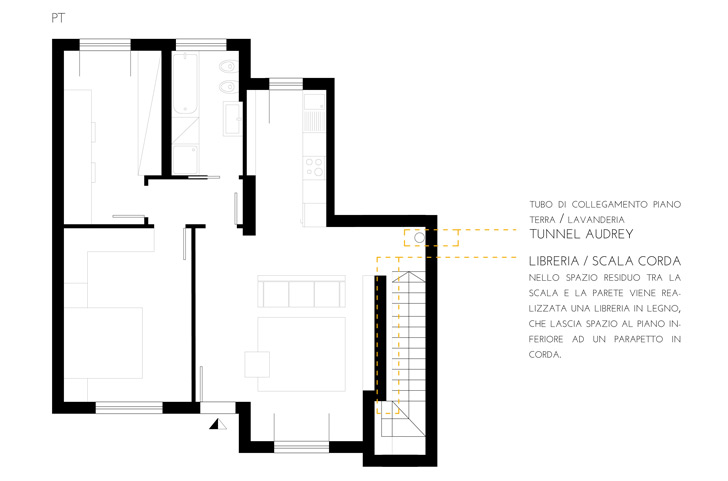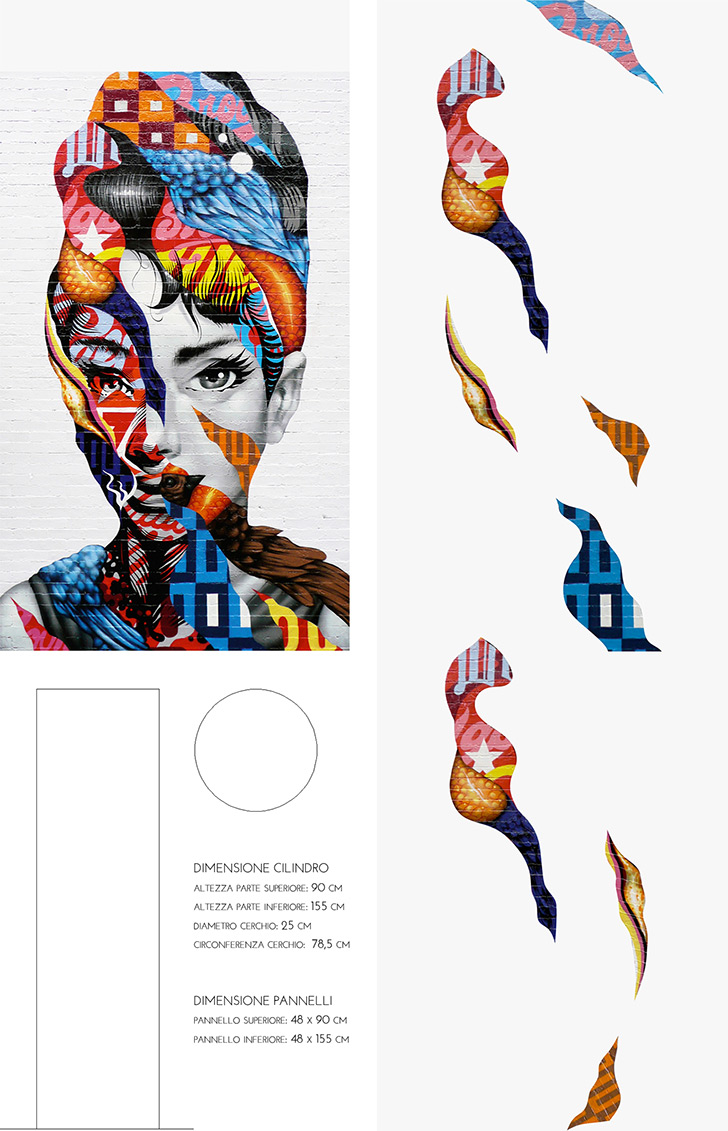Con questo progetto di interni si pone l’attenzione sugli angoli della casa che restano marginali ed inutilizzati, reinterpretando e dando nuova vita agli spazi di risulta. Esso si concentra principalmente sul vano scala, con la realizzazione di una libreria in legno, che al piano inferiore lascia spazio ad un parapetto in corda, e di un tunnel che mette in comunicazione i due livelli dell’abitazione.
This interior design project aims for the reinterpretation of the un- or under-utilized corners of the home, giving new life to these forgotten spaces. Its main concentration is on the stairwell, with the realization of a wooden bookcase. This provides the space for a roped off parapet on the ground floor, and leads to a tunnel which connects the two levels of the home.
Ground floor plan
La prima area di intervento è quella della libreria che accompagna il fruitore nella sua discesa al piano inferiore. Si inserisce in un punto nascosto dell’abitazione, ma altrettanto strategico. Scendendo i gradini, il fruitore ha la possibilità di accedere ai ripiani più bassi della libreria, camminando, senza piegarsi. Il punto più alto della libreria resta sempre a disposizione, come il punto più basso, basta percorrere le scale.
Il legno della libreria è lo stesso degli altri elementi di arredo, come le armadiature del sottoscala e il gradone finale che diventa una seduta. La tonalità del legno è la stessa del parquet posto come pavimentazione del piano terra.
Nella parte inferiore la parete attrezzata perde di matericità e lascia il posto a leggerezza, permeabilità e trasparenza. Il tutto si risolve con un intreccio di corde che funge da parapetto.
The first intervention area is the bookcase which accompanies the dweller in his descent to the lower level. This is in a hidden, but highly strategic position in the home. Descending the stairs, the dweller can easily reach the lower levels of the bookcase without having to bend over. The higher levels of the bookcase are still accessible, as are the lower ones – climbing up or down the stairs.
The wood used in the bookcase is identical to that of the other furniture, such as the cupboards in the space under the stairs, and the large step, which becomes a bench. The color of the wood is the same as that of the parquet on the floor of the ground floor.
The lower portion of this fitted wall loses density and becomes much lighter, more open and transparent. The whole thing concludes in an intertwinement of ropes which act as a parapet.
La seconda area di intervento è quella del pianerottolo superiore della scala, dove viene posto un cilindro di diametro 25 cm che buca il solaio e mette in comunicazione diretta il piano terra con il locale lavanderia.
Esso riduce gli spostamenti ed agevola il lavoro domestico.
Il progetto si completa a seguito di una suggestione: il lavoro dell’artista americano Tristan Eaton ed in particolare dalla sua Audrey. Si decide di rivestire il tubo con la stampa della sua opera.
Nella parte superiore del cilindro l’immagine della ragazza resta compatta, mentre nella parte inferiore si frammenta e scompone, accompagnando così la caduta dei capi all’interno del tunnel.
Oltre che elemento funzionale, il cilindro diventa elemento di arredo.
The second intervention area is the upper stair landing, where a cylinder of 25 cm diameter will be inserter. This cylinder will go through the floor, thus permitting a direct access between the ground floor and the laundry. This will eliminate much unnecessary movement through the home, and reduce housekeeping tasks.
The project will be completed following a suggestion – the work of the American artist Tristan Eaton, particularly his “Audrey”. The cylinder will be covered with a printing of his work.
In the upper portion of the cylinder the image of the girl is solid, compact, while the lower part will show her fragmented and dissolving, imitating the fall of the laundry inside the tunnel. Thus, in addition to its practicality, the cylinder becomes an element of interior design.
The cylinder









